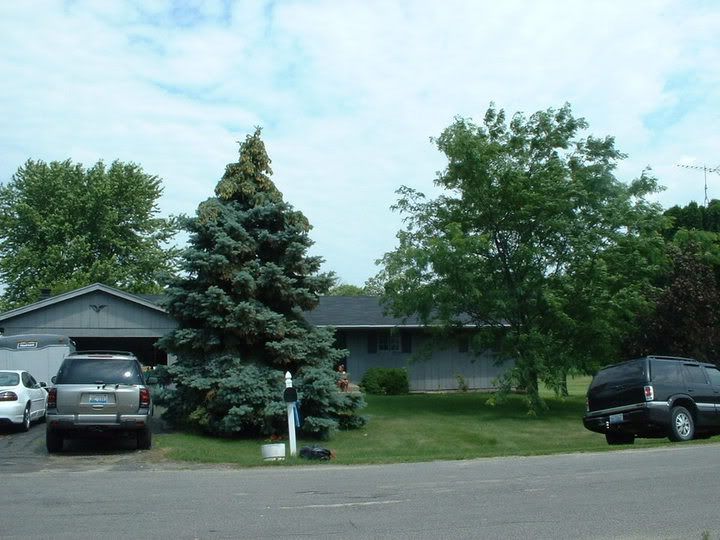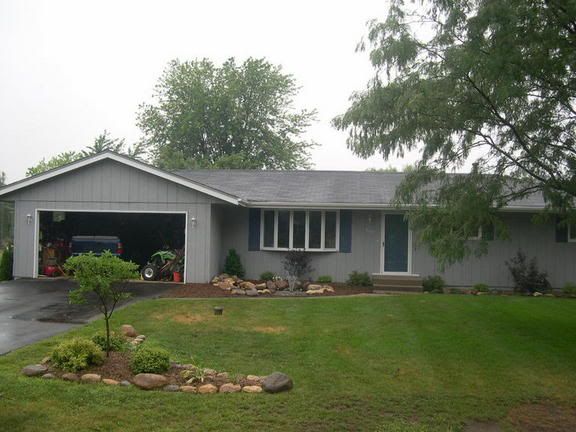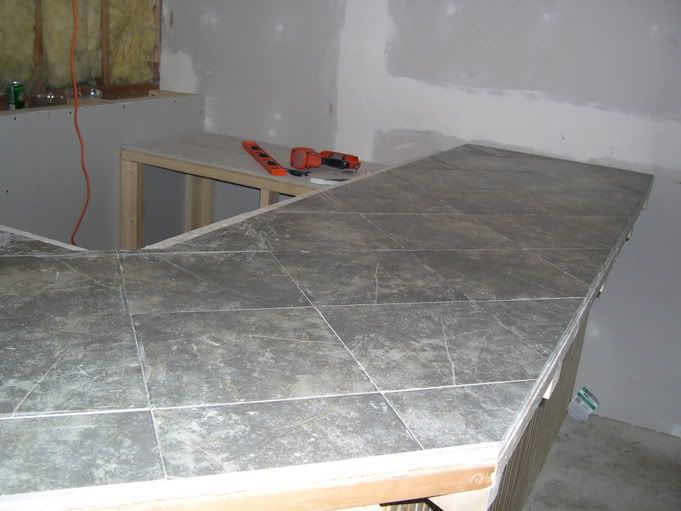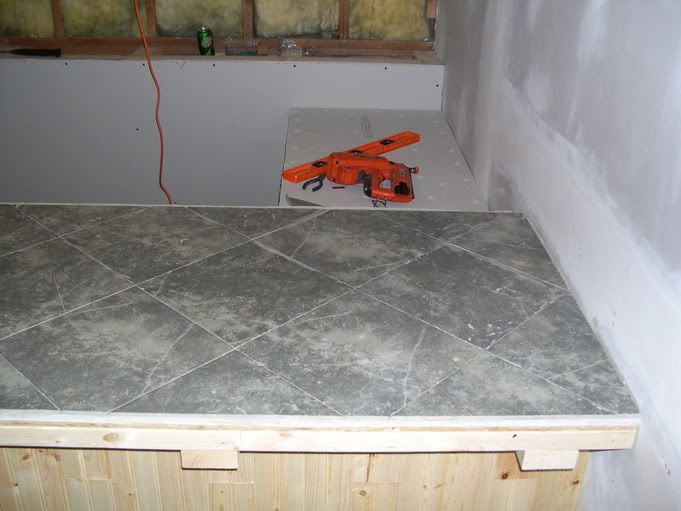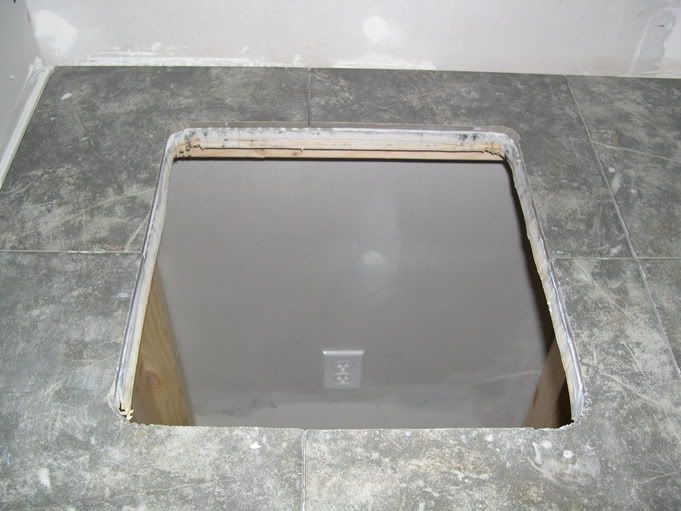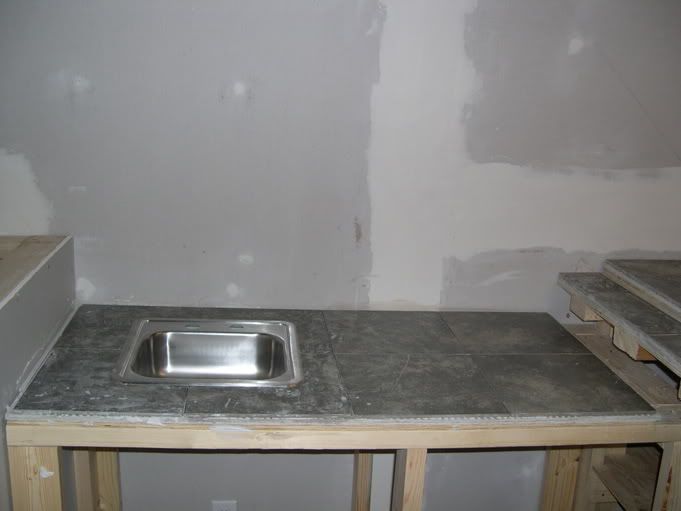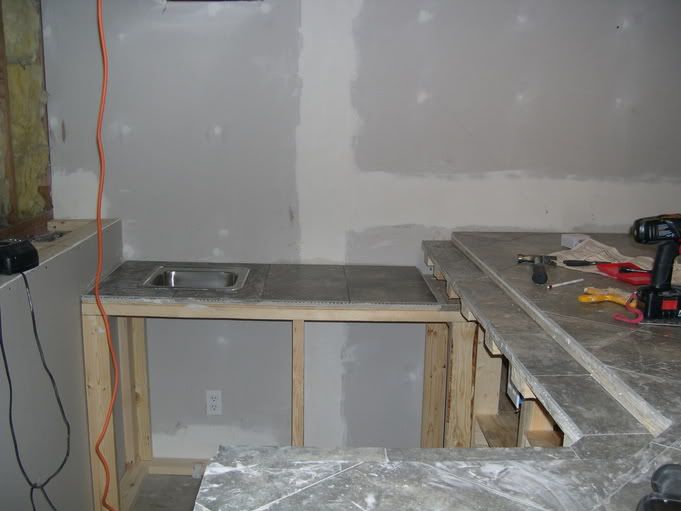theeloved1
New member
zippymbr said:If you can survive a remmodeling project and stay together you can survie marriage. It helps if you have the same taste in things, or atleast can come to a compromise. Good luck with your current project. I used to do this kind of thing for living, so I very much enjoy seeing other peoples projects. Keep up the good work and keep the pics coming.
Thanks alot...means something to hear "good work" from a 'professional'.
I dug up a couple pictures of past projects to show how we've brought the rest of the house upto date from 3 decades ago haha
I seem to have lost my afters of the bathroom which was the first project. Suppose I could always just take more since its still the same :think2 Here's a picture of the bathtub to show you why Nicole said it had to be done immediately.
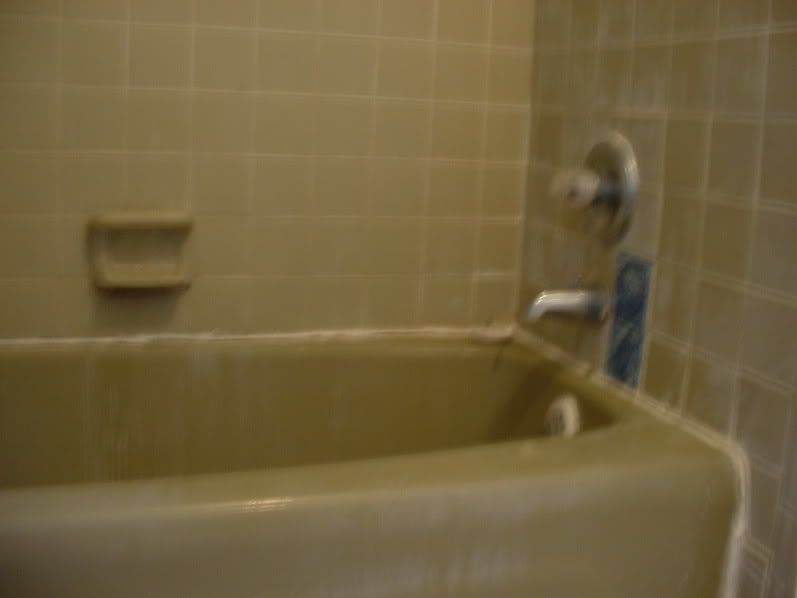
Next big project was the kitchen...
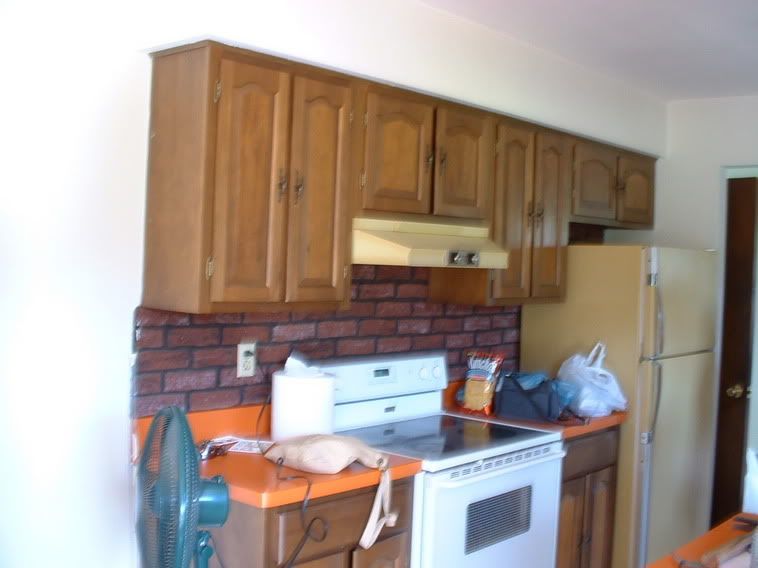
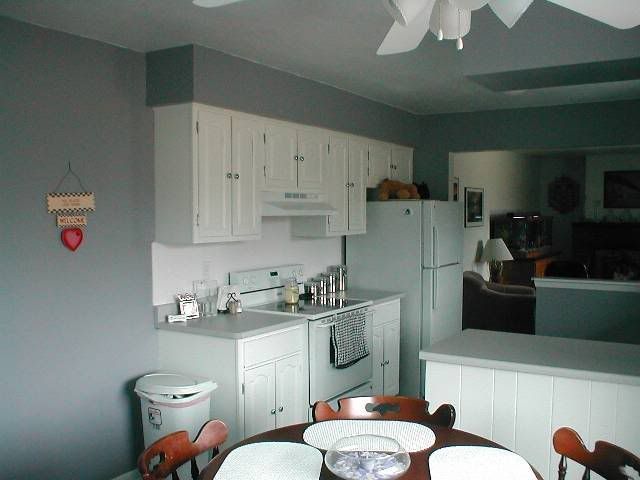
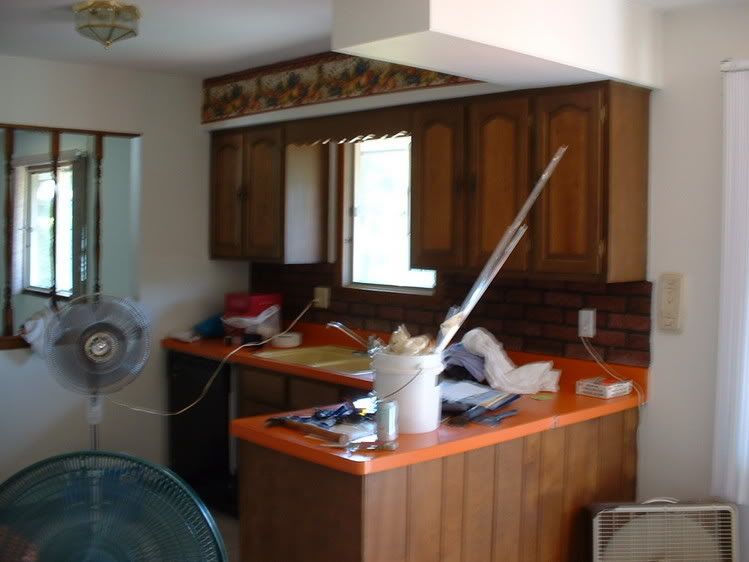
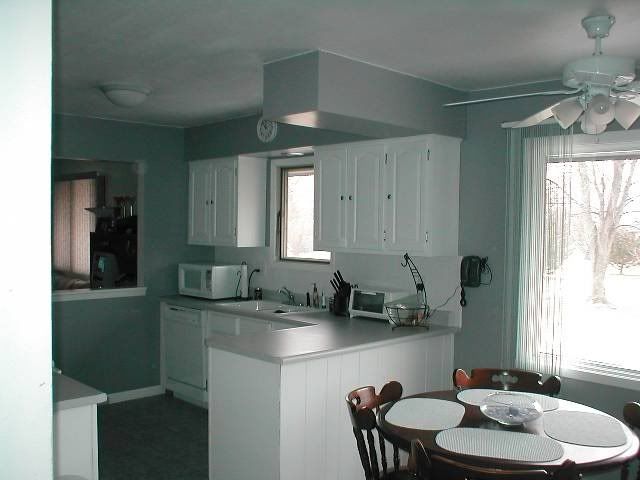
We've also done quite a bit of work outside...fully landscaped all around, water garden out front, removed a few trees, transplanted another, new garage door, seamless gutters, and paint...all of which I've done myself except the gutters.
The day we moved in to present:
