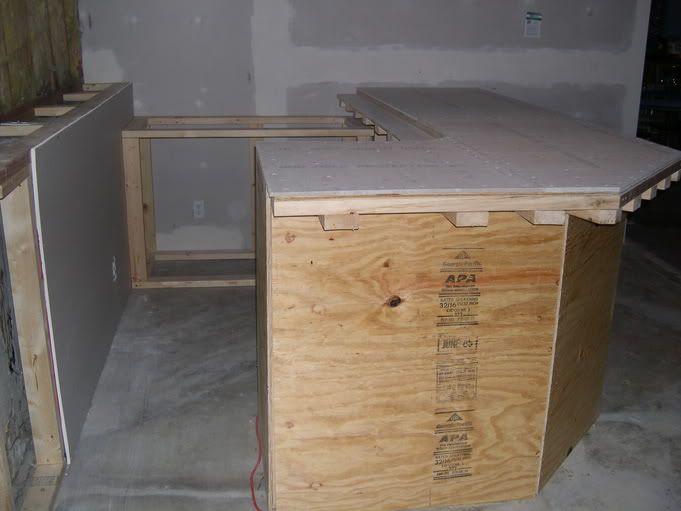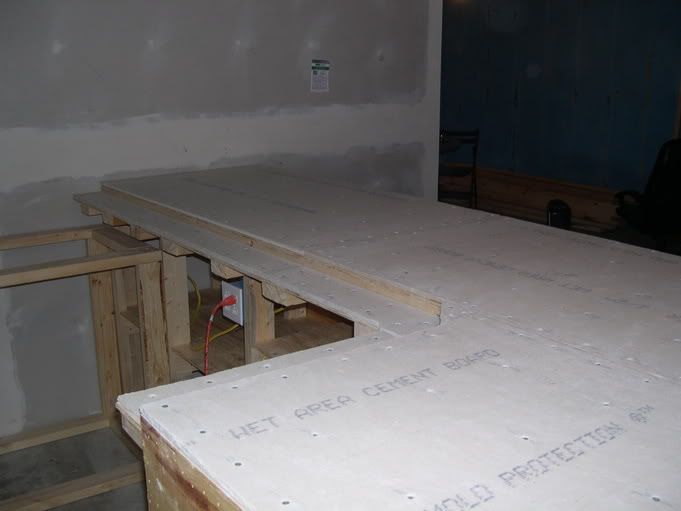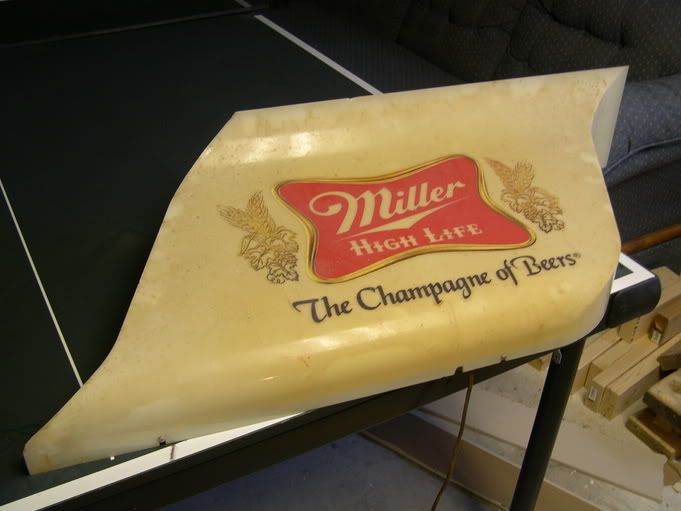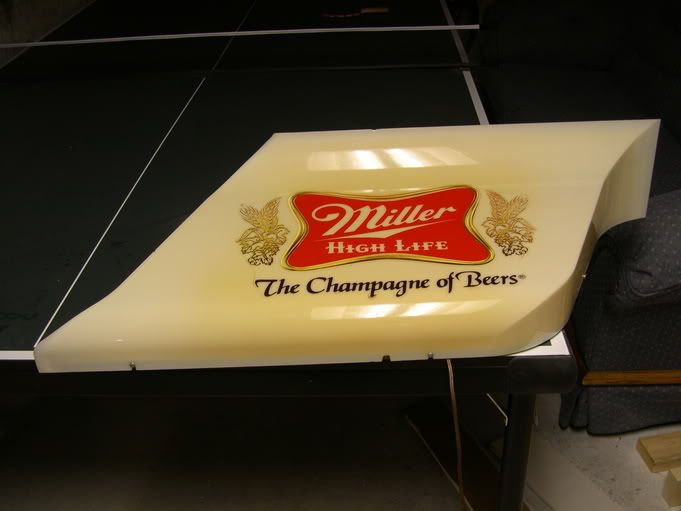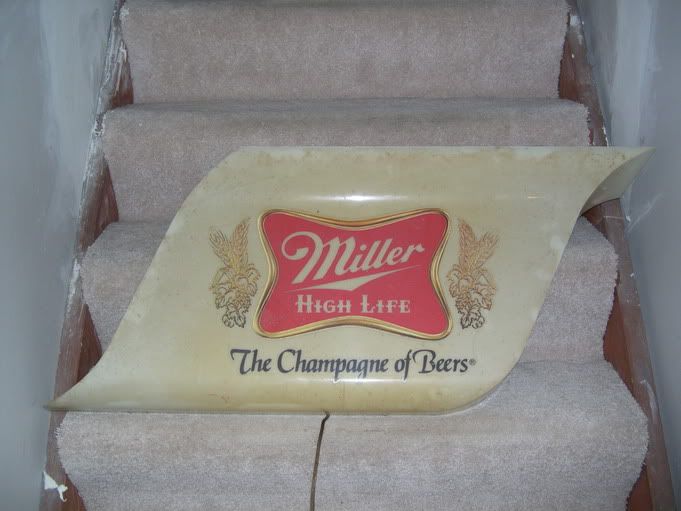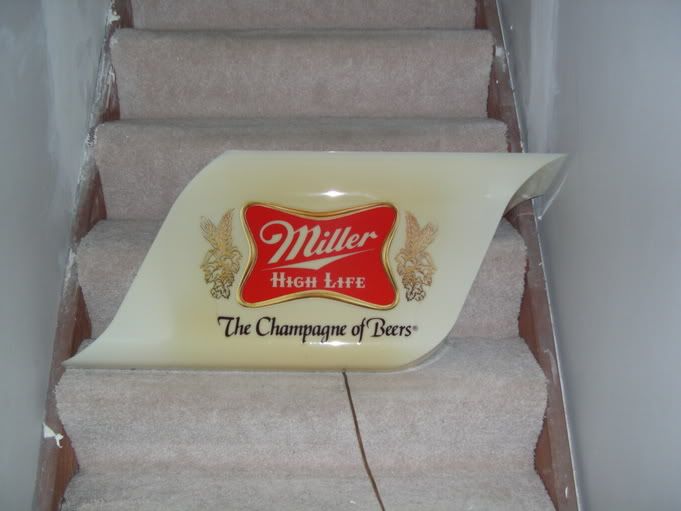theeloved1
New member
Inspired by all the garage progress threads that I try and keep up with on this site, I thought I'd post the progress pics of my current custom built bar project...We probably don't all want a bar quite as bad as we do a garage, but there has to be a few autopians out there that like to kick back a few
You do have to keep in mind that I'm no carpenter, just a "weekend warrior" who happens to be off work for the winter months. I expect somebody to chime in about how I "should" have done somethin different to make it more supportive or what have ya. Thats half the reason I'm posting this...I'm always up for learning...so critique away!!!
Here's the before of the space in my basement...lets see what I can turn it into.
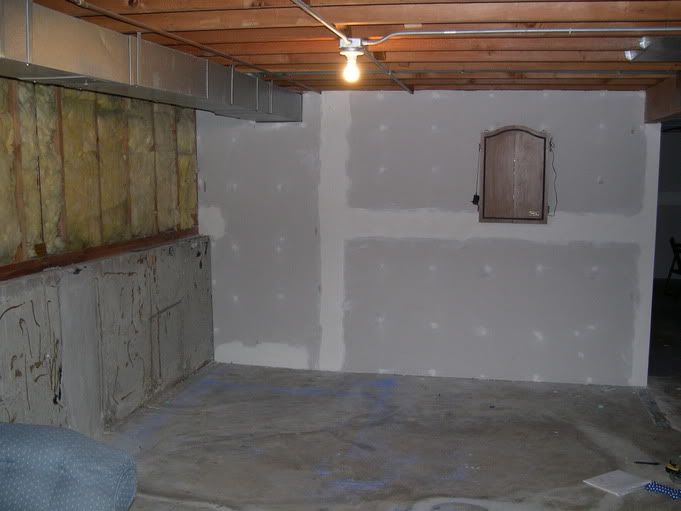
First thing I did was frame up the bottom part of the "half wall" behind the bar, and get the main shape/frame of the bar put together.
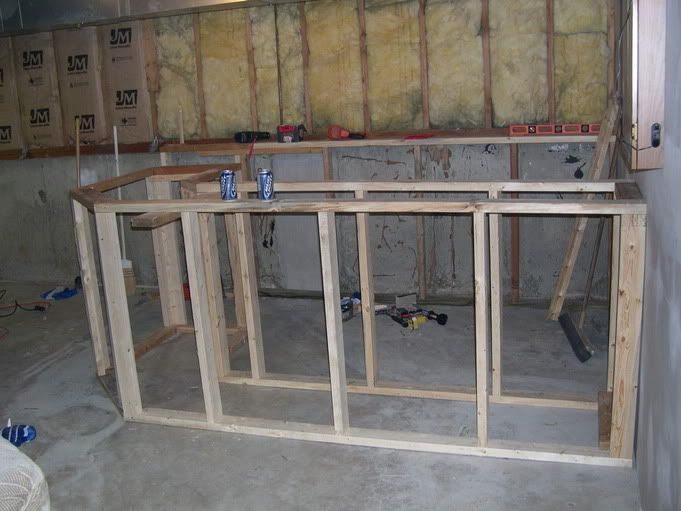
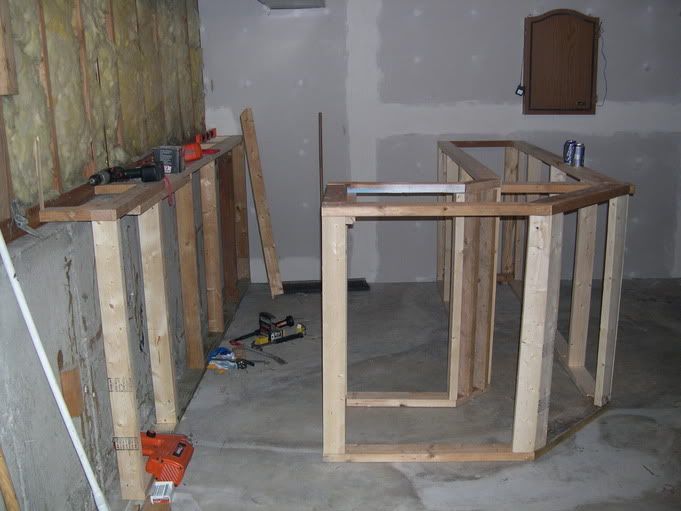
Next, was the little secondary countertop area behind the bar. When looking at this, the sink will be on the far left side, with a microwave on a shelf underneath it. The right side of it will be open countertop space, and the mini fridge underneath.
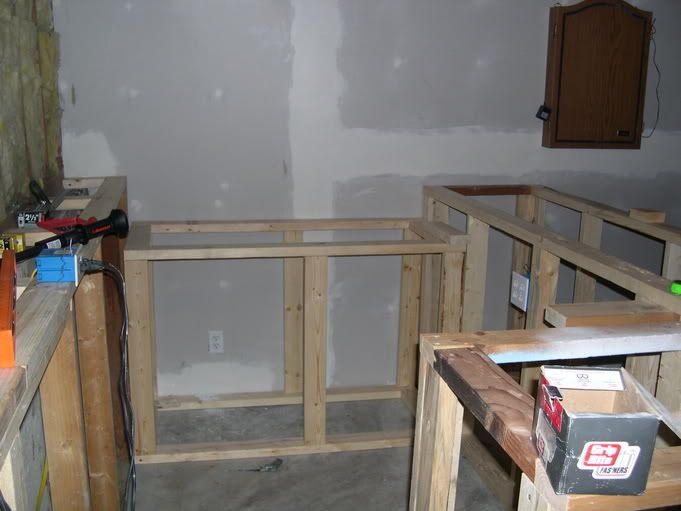
I then added some more bracing across the top...for support, and to make the 6 1/2" overhang on the outside. The bracing 2x4s also extend to the inside of the bar 5". As you can see, there is no 2x4 added on top of those. Thats going to be one of those little "drip trays" or whatever you want to call it. It will be 1.5" lower than the bar.

Time to add some shelves inside the unit.
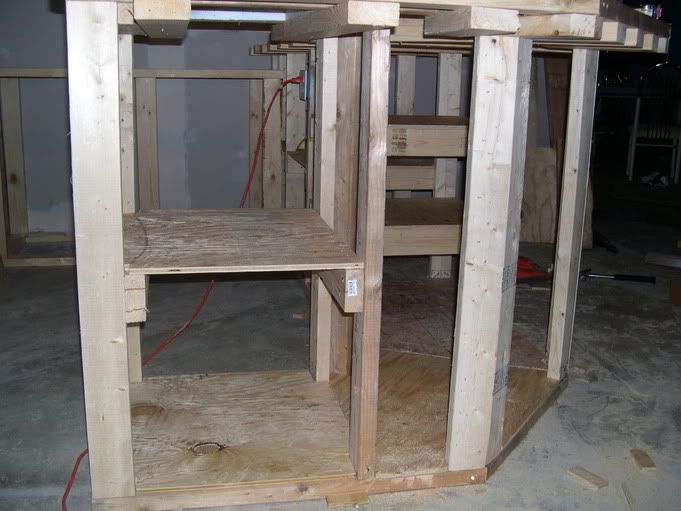

Most of the plywood is now on...
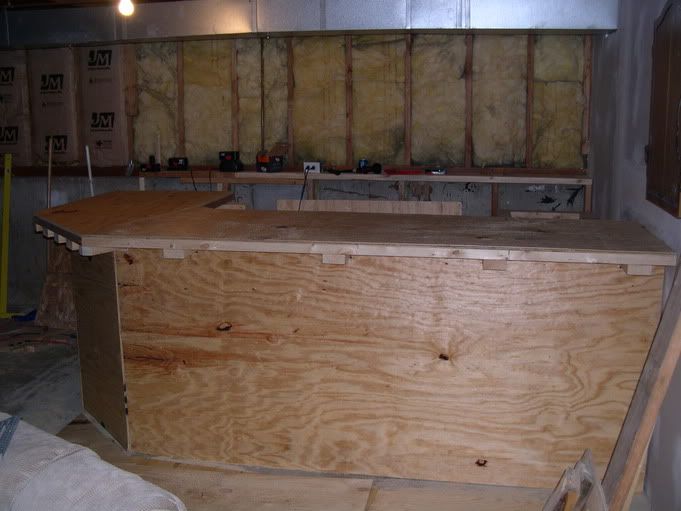
Thats where I stand right now...I'm having trouble getting motivated this morning so I figure I'd kill some more time by posting this up.
I'll try and keep this updated as I progress...
You do have to keep in mind that I'm no carpenter, just a "weekend warrior" who happens to be off work for the winter months. I expect somebody to chime in about how I "should" have done somethin different to make it more supportive or what have ya. Thats half the reason I'm posting this...I'm always up for learning...so critique away!!!
Here's the before of the space in my basement...lets see what I can turn it into.

First thing I did was frame up the bottom part of the "half wall" behind the bar, and get the main shape/frame of the bar put together.


Next, was the little secondary countertop area behind the bar. When looking at this, the sink will be on the far left side, with a microwave on a shelf underneath it. The right side of it will be open countertop space, and the mini fridge underneath.

I then added some more bracing across the top...for support, and to make the 6 1/2" overhang on the outside. The bracing 2x4s also extend to the inside of the bar 5". As you can see, there is no 2x4 added on top of those. Thats going to be one of those little "drip trays" or whatever you want to call it. It will be 1.5" lower than the bar.

Time to add some shelves inside the unit.


Most of the plywood is now on...

Thats where I stand right now...I'm having trouble getting motivated this morning so I figure I'd kill some more time by posting this up.
I'll try and keep this updated as I progress...

