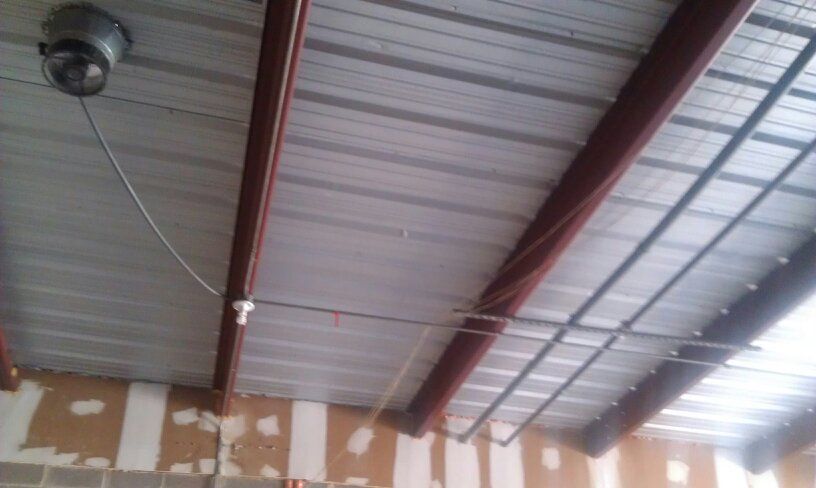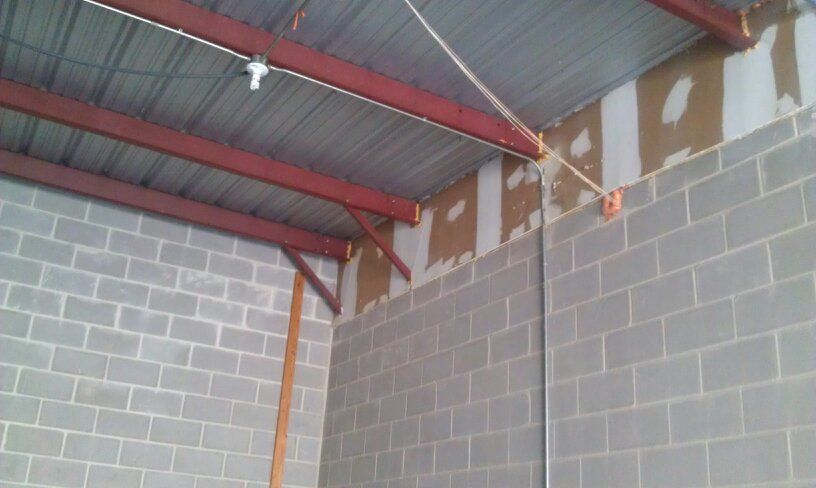colinpd137
New member
So iv'e gone through the steps to get moved into another unit that is on the end (even though I just moved in here may 1st -_-) because of the heat problem as its really affecting my work, health, & products. I'm also installing an Air conditioner/ Heater window unit into the side of the building in the garage.
Now i'm almost done, except one of the main parts is insulating the roof. Iv'e looked at spray foam but its just OUTRAGEOUSLY EXPENSIVE (1.50 sq foot for Closed cell at 1 inch thick)
I can't seem to find someone knowledgeable on insulation on what my options are other than just spray foam. The building is 1000sqft & it would just be the roofing.
Any ideas or advice?


Now i'm almost done, except one of the main parts is insulating the roof. Iv'e looked at spray foam but its just OUTRAGEOUSLY EXPENSIVE (1.50 sq foot for Closed cell at 1 inch thick)
I can't seem to find someone knowledgeable on insulation on what my options are other than just spray foam. The building is 1000sqft & it would just be the roofing.
Any ideas or advice?


