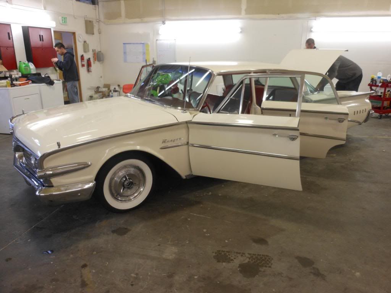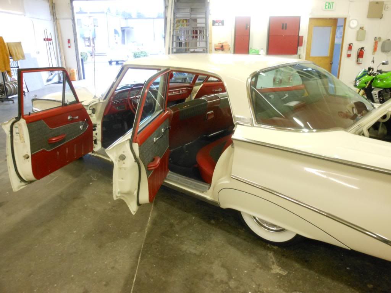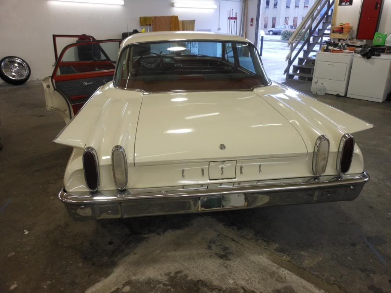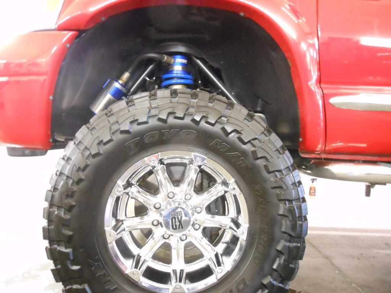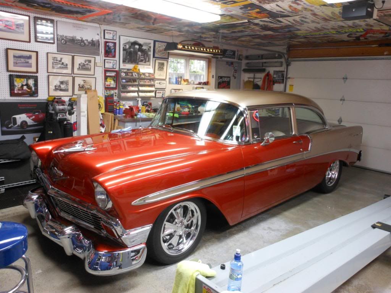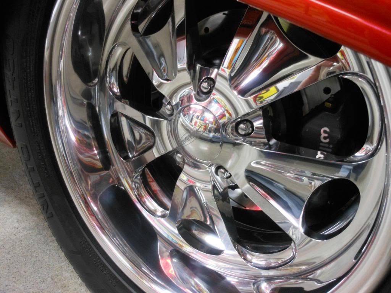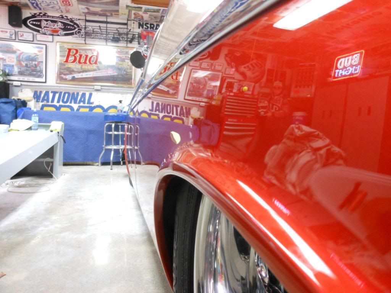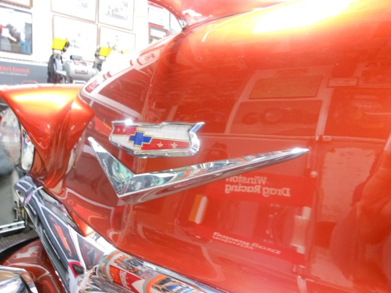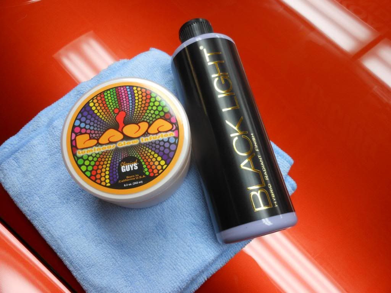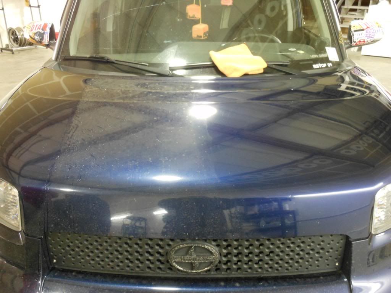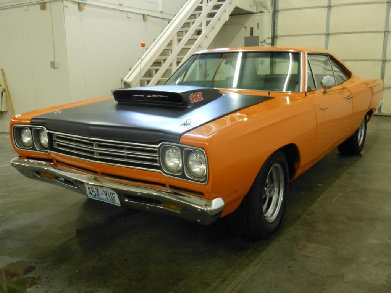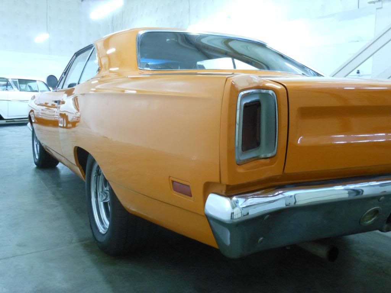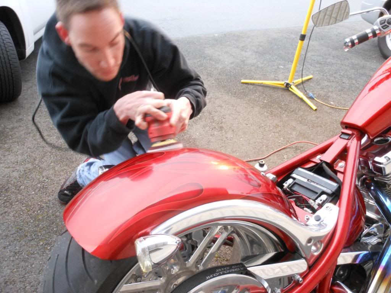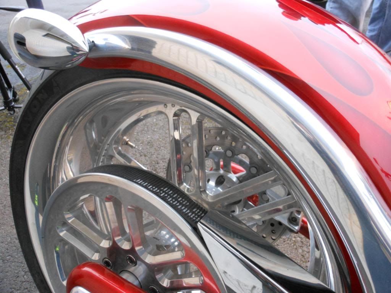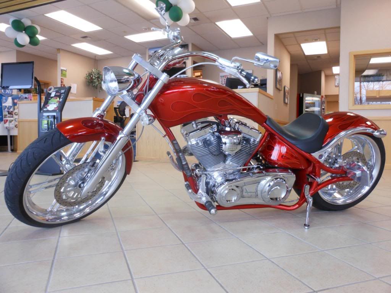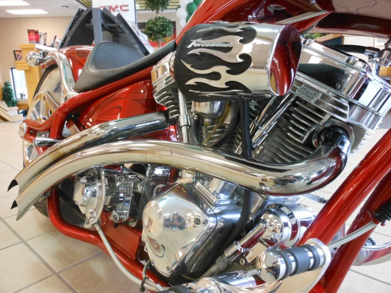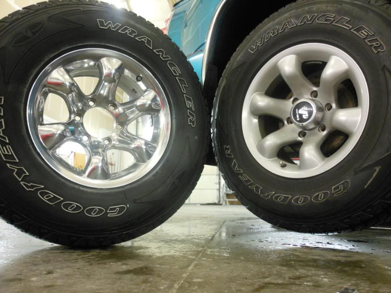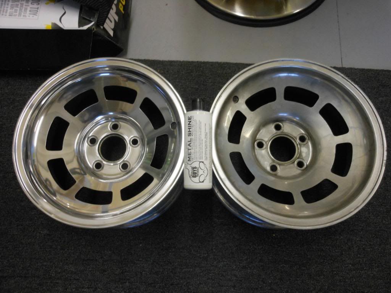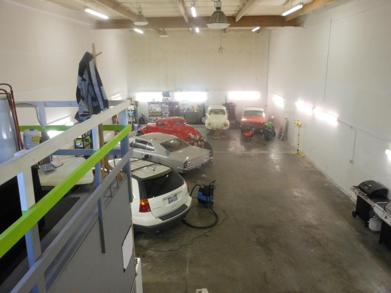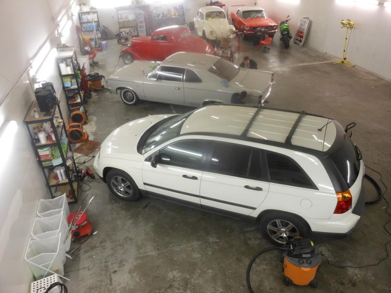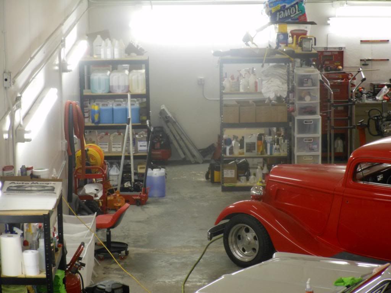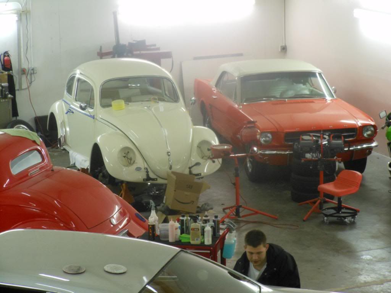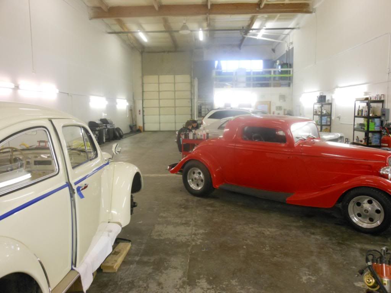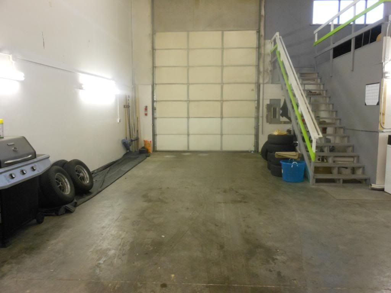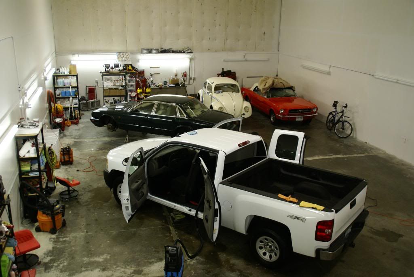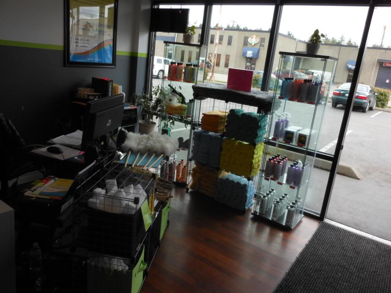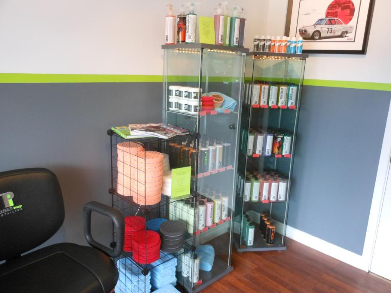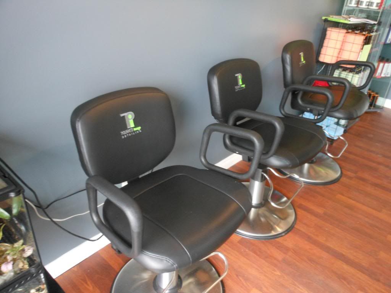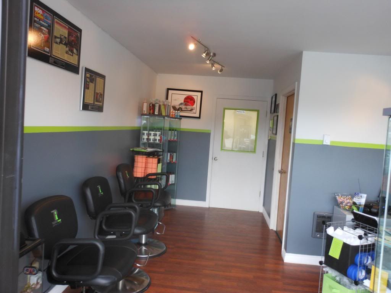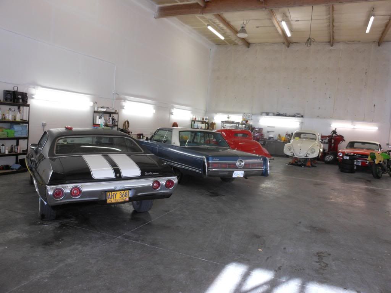never measured it out to be exact but our space is a perfect rectangle with our retail shop taking up the front left ~250 sq feet. The entire rest of the shop is dedicated to production. Some pics to help explain:
This shot is from the landing on the staircase looking down into our entire shop:
This shot is from the railing of our upstairs 'louge' or CLUBKillmer as we like to call it:
The far back corner was turned into our stock room for retail backstock, detailing supplies and equipment backups:
Next to our stock room is the back bench used for shop work and metal polishing.
In the corner we store long term projects and just behind hte bug you can see our touchless tire mounter poking out:
This picture is taken from the metal polishing bench looking forward. I took all these pictures this morning to keep the same cars in the shot for reference.
We keep paint, building supplies and our wash bay supplies under the staircase. The large black mat on the left side is our water reclamation mat. When we roll that out the area just in front of the garage dor on the inside becomes our light duty wash bay. We have an off site area about a block away we use as an outside washing area for really nasty stuff.
This is another good looking down shot thats a little less cluttered:
Now moving inside:
This shot is taken looking from the door to our bathroom forward to the front of the shop:
From the door of the bathroom looking to the side:
same side closer to the door: (plug:, thanks to Tony at Stiches upholstry for doing a kick butt job on our reclaimed barber chairs!)
Standing at our front door looking straight towards the back:
another good ground level shot of the shop floor:
